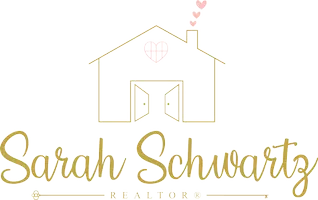For more information regarding the value of a property, please contact us for a free consultation.
101 BROADBRANCH WAY St Johns, FL 32259
Want to know what your home might be worth? Contact us for a FREE valuation!

Our team is ready to help you sell your home for the highest possible price ASAP
Key Details
Sold Price $715,000
Property Type Single Family Home
Sub Type Single Family Residence
Listing Status Sold
Purchase Type For Sale
Square Footage 3,680 sqft
Price per Sqft $194
Subdivision Durbin Crossing
MLS Listing ID 1239439
Sold Date 01/31/24
Style Traditional
Bedrooms 5
Full Baths 4
Half Baths 1
HOA Fees $4/ann
HOA Y/N Yes
Year Built 2014
Property Sub-Type Single Family Residence
Source realMLS (Northeast Florida Multiple Listing Service)
Property Description
*Motivated Seller*
Welcome home to the very desirable community of Durbin Crossing! This beauty offers a spacious floorplan with room for everyone and everything. The main floor features a formal dining room, sitting room- which could easily be converted to an office, gourmet kitchen with granite counter tops, 42'' cabinets, stainless steel appliances and butlers pantry, spacious living room with custom wood accent wall and guest bedroom. Upstairs you will find the oversized primary bedroom, 3 additional bedrooms, huge loft area and laundry. The backyard on this corner lot is private and peaceful, perfect for enjoying your morning coffee in your screened in back porch.
Location
State FL
County St. Johns
Community Durbin Crossing
Area 301-Julington Creek/Switzerland
Direction Turn onto St. Johns parkway, turn onto CR-244, Left onto Islesbrook, Left onto Ellsworth, right onto Broadbranch, home is on the right
Interior
Interior Features Breakfast Bar, Breakfast Nook, Butler Pantry, Entrance Foyer, Kitchen Island, Pantry, Primary Bathroom -Tub with Separate Shower, Split Bedrooms, Walk-In Closet(s)
Heating Central
Cooling Central Air
Flooring Tile, Wood
Fireplaces Number 1
Fireplace Yes
Laundry Electric Dryer Hookup, Washer Hookup
Exterior
Garage Spaces 3.0
Fence Back Yard
Pool None
Utilities Available Cable Available
Roof Type Shingle
Porch Porch, Screened
Total Parking Spaces 3
Private Pool No
Building
Lot Description Corner Lot
Sewer Public Sewer
Water Public
Architectural Style Traditional
Structure Type Brick Veneer,Frame,Stucco
New Construction No
Others
Tax ID 0096356230
Security Features Smoke Detector(s)
Acceptable Financing Cash, Conventional, FHA, VA Loan
Listing Terms Cash, Conventional, FHA, VA Loan
Read Less



