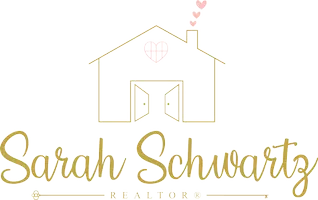For more information regarding the value of a property, please contact us for a free consultation.
63 TARKLIN RD St Johns, FL 32259
Want to know what your home might be worth? Contact us for a FREE valuation!

Our team is ready to help you sell your home for the highest possible price ASAP
Key Details
Sold Price $660,000
Property Type Single Family Home
Sub Type Single Family Residence
Listing Status Sold
Purchase Type For Sale
Square Footage 2,942 sqft
Price per Sqft $224
Subdivision Rivertown
MLS Listing ID 1230260
Sold Date 07/05/23
Bedrooms 5
Full Baths 3
Half Baths 1
HOA Fees $4/ann
HOA Y/N Yes
Year Built 2018
Property Sub-Type Single Family Residence
Source realMLS (Northeast Florida Multiple Listing Service)
Property Description
Resort like living right in your backyard. This Beautiful 5 bedroom, 3.5 bath w/Bonus Room Flex space & Office has it all. Guest Suite w/ FULL bath on MAIN floor, private so your guests can RELAX. Perfect for an in-law suite. Once inside you are captivated by a calm, serene feel that this home boasts throughout. Large Office w/ French doors immediately when you walk in. Super cute half bath surrounded w/ board and batten. The Chef's kitchen is a dream. Boasting a TON of cabinets. White Quartz countertops & White cabinets provide just the right amount of warmth for this large kitchen. Check out the custom backsplash and under mount cabinet lighting, 2 tone upgraded cabinets on the island, custom kitchen pulls, add just the right touch. Stunning, custom walk in pantry w/wood shelving & tile Separate dining area overlooking the paver patio and backyard. Large family room off the kitchen making it easy for family get togethers. Once upstairs you will find 2 BONUS areas. One can be used for a work out area & the other a game room or second family room. Large master suite with walk in closet, Big Master bathroom with separate his and hers vanities, large walk in shower with upgraded tile and flooring. Laundry room, 3 Large Guest bedrooms and full bathroom w/ 2 sinks, separate from the Master suite complete the upstairs. Whole house water softener system as well. Take a look outside and enjoy the sounds of nature. HUGE screened in paver patio with custom gas fire pit overlooking the preserve. This home is within walking distance to both Amenity Centers. There are very few homes in Rivertown with this floor plan, don't miss out on seeing it, it will not disappoint!!
Location
State FL
County St. Johns
Community Rivertown
Area 302-Orangedale Area
Direction 295 to San Jose South - State Road 13, Second Round About - left on Kendall Crossing Dr, Right on Tarklin Rd home is on the left.
Interior
Interior Features Breakfast Bar, Eat-in Kitchen, Entrance Foyer, In-Law Floorplan, Pantry, Primary Bathroom - Shower No Tub, Walk-In Closet(s)
Heating Central
Cooling Central Air
Flooring Carpet, Tile
Laundry Electric Dryer Hookup, Washer Hookup
Exterior
Garage Spaces 2.0
Pool None
Amenities Available Trash
View Protected Preserve
Roof Type Shingle
Porch Patio, Porch, Screened
Total Parking Spaces 2
Private Pool No
Building
Lot Description Sprinklers In Front, Sprinklers In Rear
Sewer Public Sewer
Water Public
Structure Type Fiber Cement,Frame
New Construction No
Others
Tax ID 0007090390
Security Features Security System Leased,Smoke Detector(s)
Acceptable Financing Cash, Conventional, FHA, VA Loan
Listing Terms Cash, Conventional, FHA, VA Loan
Read Less
Bought with BERKSHIRE HATHAWAY HOMESERVICES FLORIDA NETWORK REALTY



