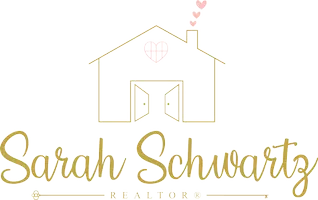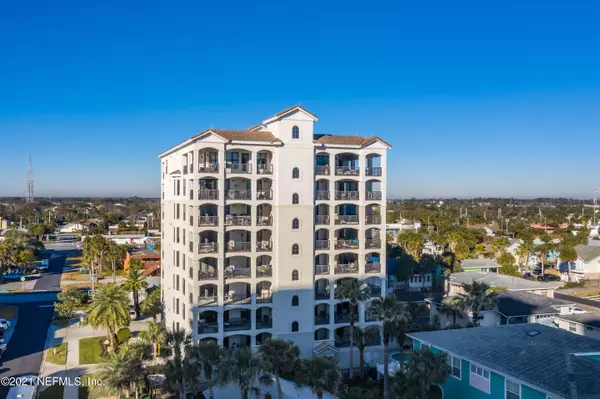For more information regarding the value of a property, please contact us for a free consultation.
115 9TH AVE S #402 Jacksonville Beach, FL 32250
Want to know what your home might be worth? Contact us for a FREE valuation!

Our team is ready to help you sell your home for the highest possible price ASAP
Key Details
Sold Price $815,000
Property Type Condo
Sub Type Condominium
Listing Status Sold
Purchase Type For Sale
Square Footage 2,128 sqft
Price per Sqft $382
Subdivision Ocean 9 Villas
MLS Listing ID 1091711
Sold Date 04/26/21
Bedrooms 3
Full Baths 3
HOA Y/N Yes
Year Built 2007
Property Sub-Type Condominium
Source realMLS (Northeast Florida Multiple Listing Service)
Property Description
Make yourself at home... just steps away from the beach. Luxurious sunrise and sunset balconies boast beautiful ocean views. Unique for a condo, you maintain a spacious, open concept and absolute privacy. 3 bedrooms, each with attached en-suite and extensive walk-in closet space. With stainless steel appliances and marble countertops throughout, this unit is completely move in ready. The open floor plan of the kitchen/great room provides a blank canvas for your personal style. Front door to lobby is accessible by code only. Elevator opens right into your foyer with personal security code. 2 assigned indoor/outdoor parking spaces, and private storage unit. A/C new in 2020.
Location
State FL
County Duval
Community Ocean 9 Villas
Area 212-Jacksonville Beach-Se
Direction From JTB go North on 3rd Street (A1A) to Right (East) on 9th Avenue South to Ocean 9 Villas on the Left. Park in assigned for #402.
Interior
Interior Features Breakfast Bar, Eat-in Kitchen, Elevator, Entrance Foyer, Kitchen Island, Primary Bathroom -Tub with Separate Shower, Split Bedrooms, Walk-In Closet(s)
Heating Central
Cooling Central Air
Flooring Tile
Laundry Electric Dryer Hookup, Washer Hookup
Exterior
Exterior Feature Balcony
Parking Features Assigned, Covered, Underground
Garage Spaces 1.0
Pool Other
Amenities Available Trash
View Ocean
Total Parking Spaces 1
Private Pool No
Building
Lot Description Sprinklers In Front, Sprinklers In Rear
Story 9
Sewer Public Sewer
Water Public
Level or Stories 9
Structure Type Concrete,Stucco
New Construction No
Schools
Elementary Schools Seabreeze
Middle Schools Duncan Fletcher
High Schools Duncan Fletcher
Others
HOA Fee Include Insurance,Maintenance Grounds,Security,Sewer,Water
Tax ID 1763203822
Security Features Fire Sprinkler System,Secured Lobby,Security System Leased,Smoke Detector(s)
Acceptable Financing Cash, Conventional, VA Loan
Listing Terms Cash, Conventional, VA Loan
Read Less
Bought with ENGEL & VOLKERS FIRST COAST



